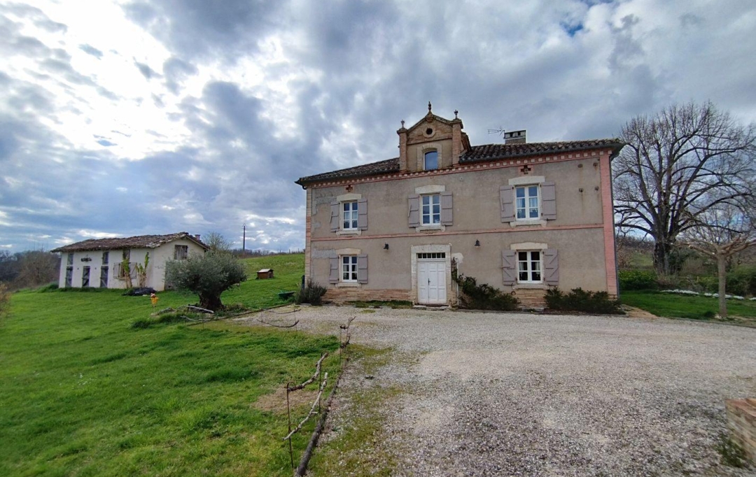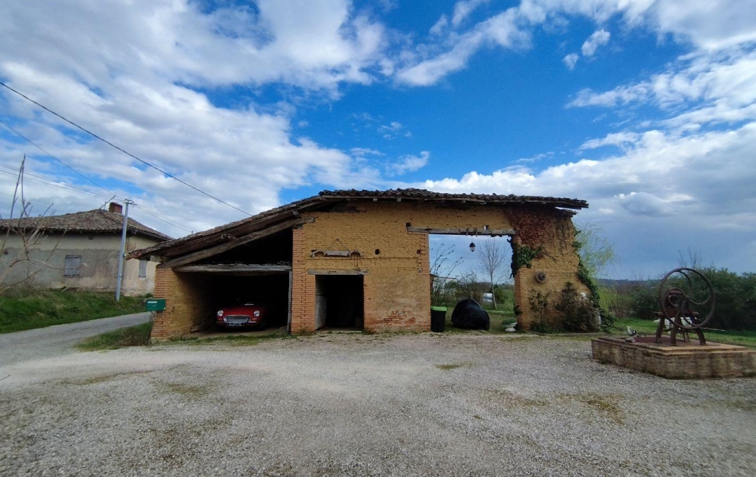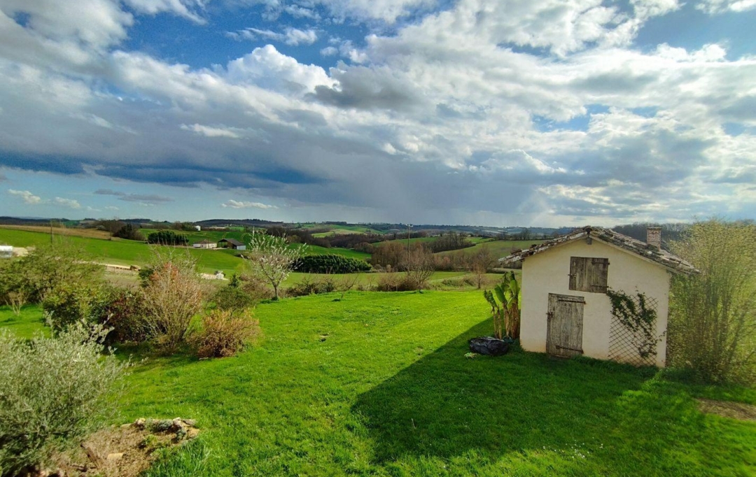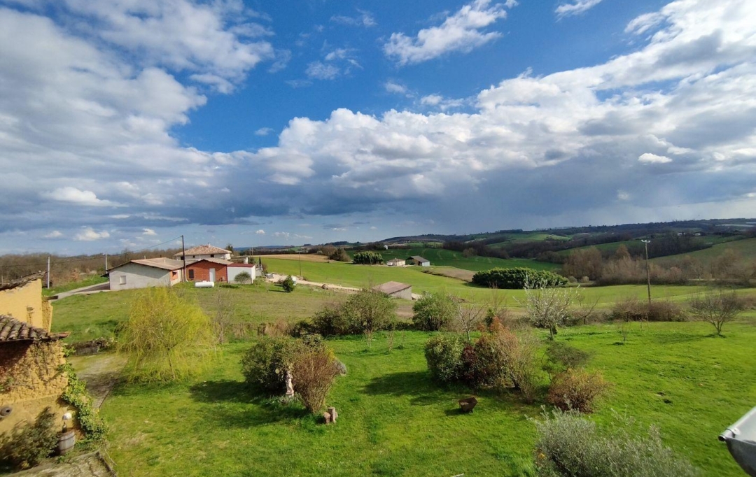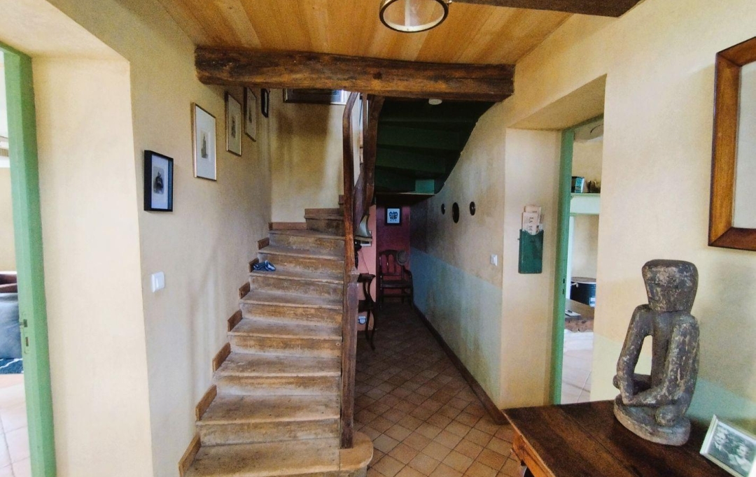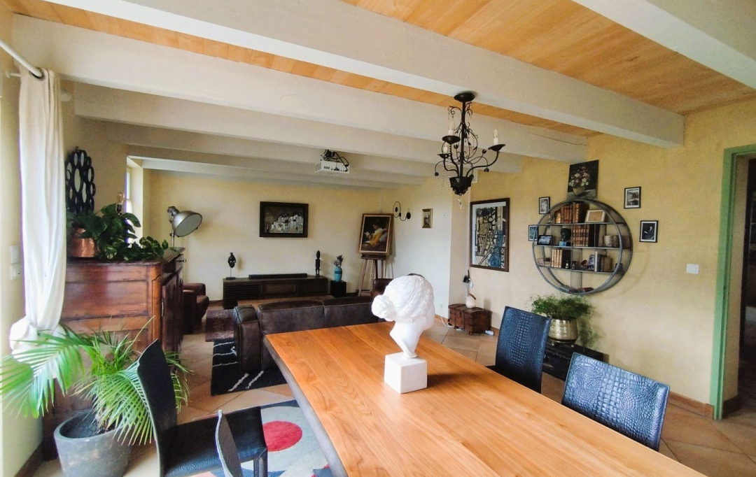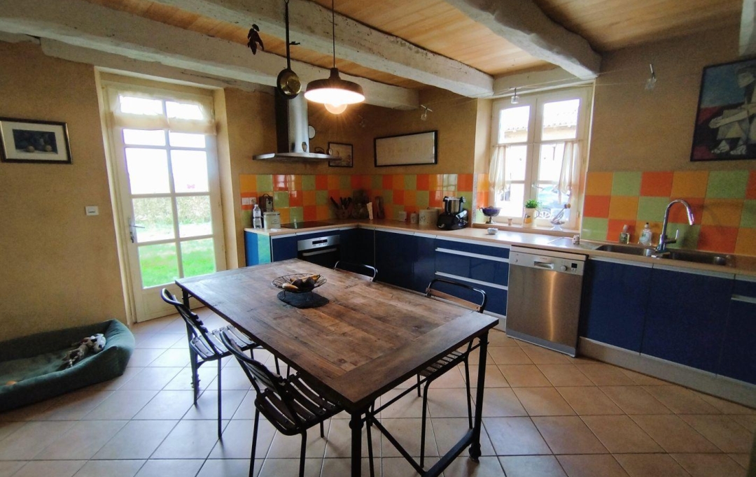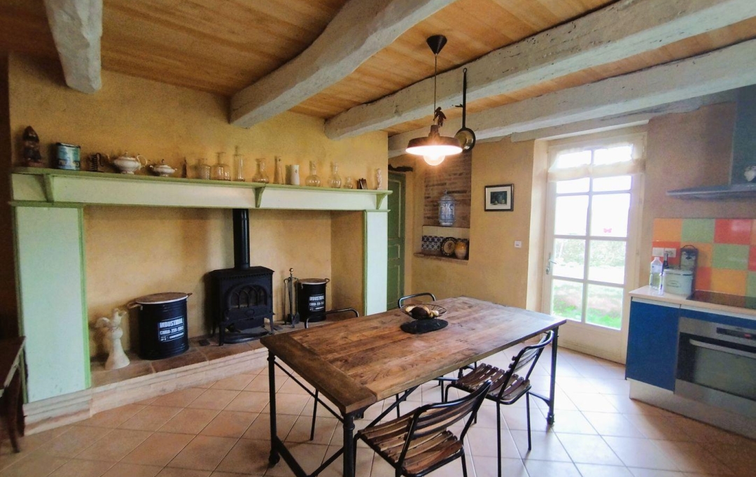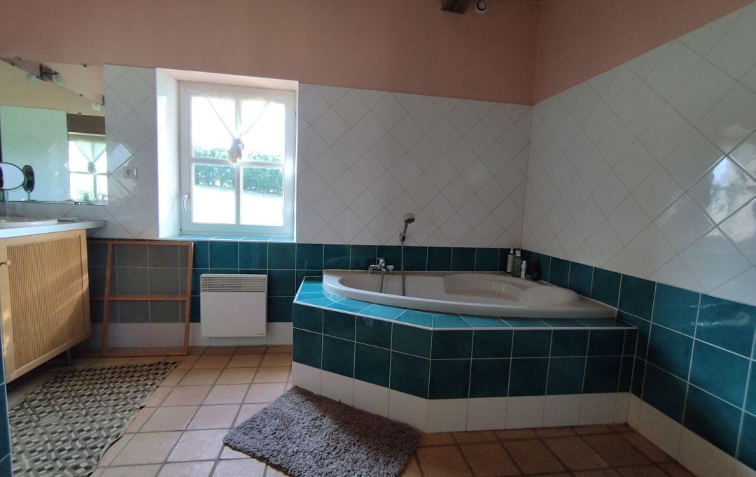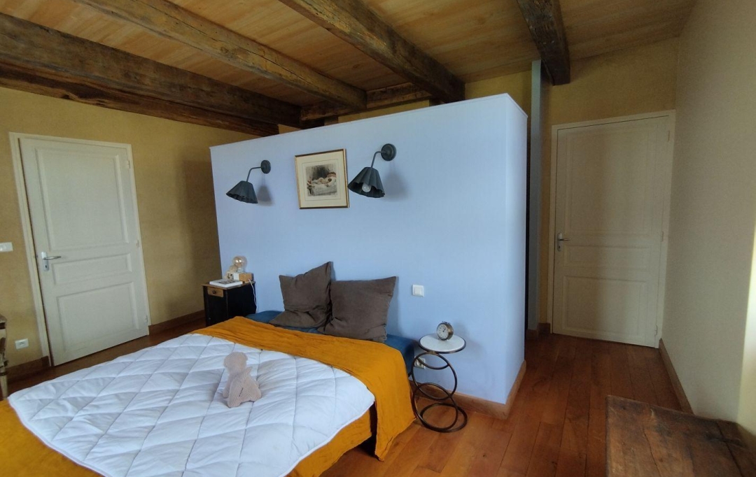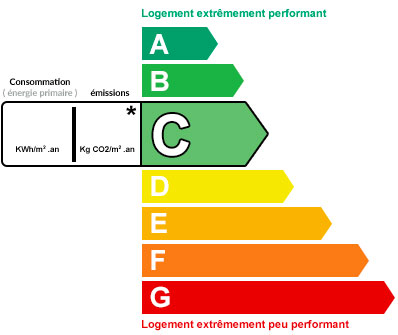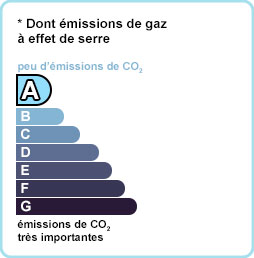Ad House Lt159371
339 000 € * (H.C.V)
Purchase House MOLIERES (82220)
"Typical house of Tarn-et-Garonne, on the hillsides, offering a beautiful view and good orientation, a large garden to decorate, two outbuildings. 10 minutes from Molières and services, 20 minutes from Montauban and 1 hour from Toulouse . Calm environment, low traffic road. "It is an old dwelling house built in "cob", completely renovated, combining comfort and authenticity. On the ground floor, a corridor leads to a kitchen and a pantry, a toilet, a living/dining room. upstairs, 3 bedrooms, one with its dressing room and an office, the bathroom, a toilet, in the dovecote an office The floors are in oak, the lime coatings Heating by Air/Water heat pump. heated floor on the ground floor, double glazing, wood stove in the kitchen, insulation under the roof. Swimming pool. A cob barn of 42 m² and a workshop of 35 m².
Mandate N° : 003894
Features ad Lt159371
C
A
** Independent real estate agent
Ad ID159371 - Mandate N° : 003894
For sale Maison
MOLIERES 5 pieces 172 m2
339 000 €

Maison typique du Tarn-et-Garonne - sur les coteaux - offrant une belle vue et une bonne orientation - un vaste jardin à agrémenter - deux dépendances. A 10 min de Molières et des services - à 20 min de Montauban et 1h de Toulouse. Environnement calme - route peu passante. Il sagit dune maison dhabitation ancienne construite en « torchis » - entièrement rénovée - alliant confort et authenticité. Au RDC - un couloir dessert une cuisine et un cellier - un WC - un salon/salle à manger. A létage - 3 chambres dont une avec son dressing et un bureau - la salle de bain - un WC - dans le pigeonnier un bureau. Les planchers sont en chêne - les enduits à la chaux. Chauffage par pompe à chaleur Air/Eau avec plancher chauffant au RDC - double vitrage - poêle à bois dans la cuisine - isolation sous comble. La fosse toutes eaux est conforme. Piscinable. Une grange en torchis de 42 m2 et un atelier de 35 m2 - Mentions légales : Proposé à la vente à 339000 Euros (honoraires à la charge du vendeur - Mandat 003894) - Classe-Energie C : 161 kWh.m2.an
| Caractéristiques | |
|---|---|
| Living area | 172 m2 |
| Room number | 5 |
| Bedroom number | 3 |
| Floor | 3 |
| Heating | Aerothermie |
| Externals | 7 382 m2 |
| Orientation | Sud |


