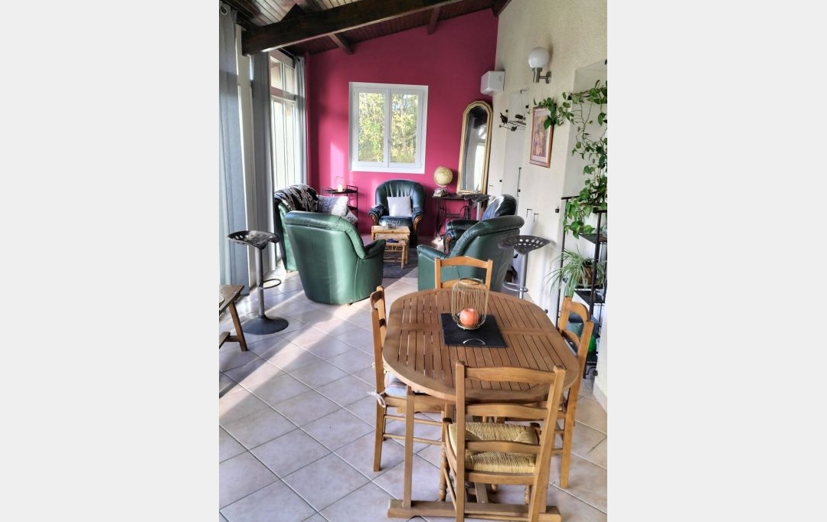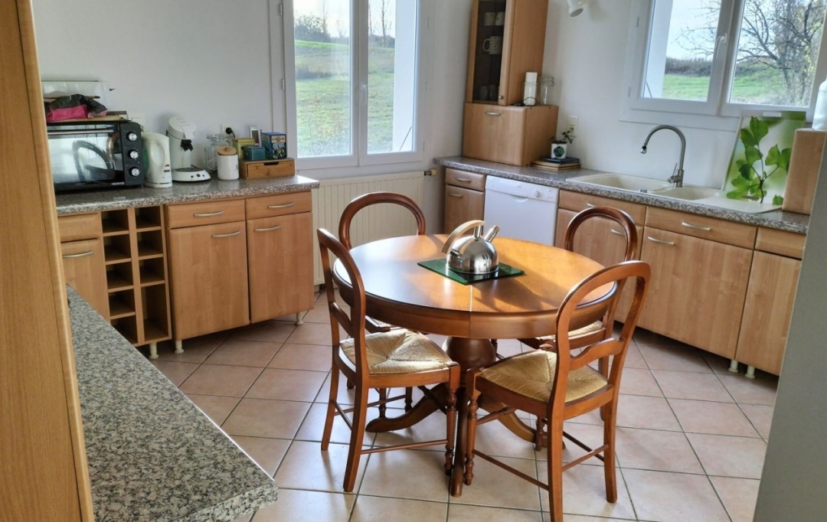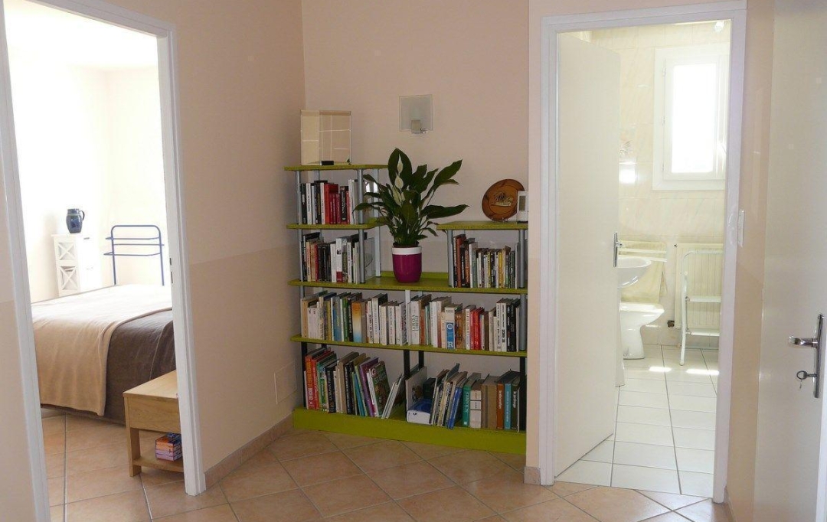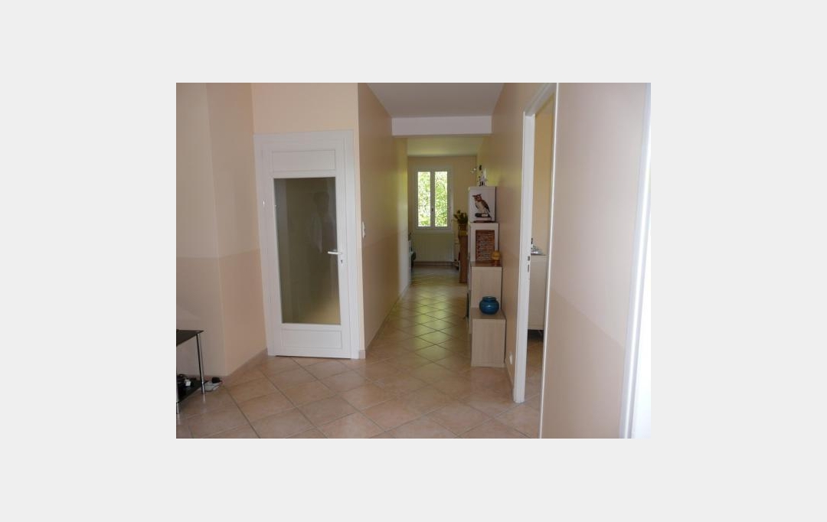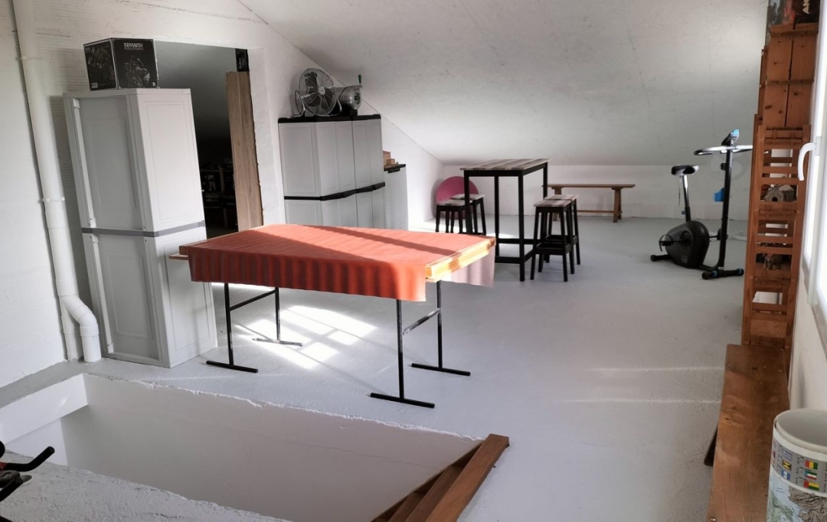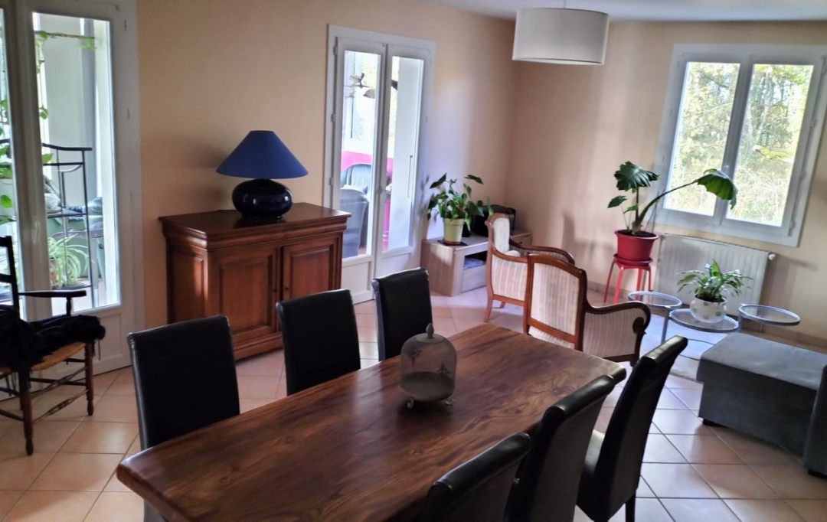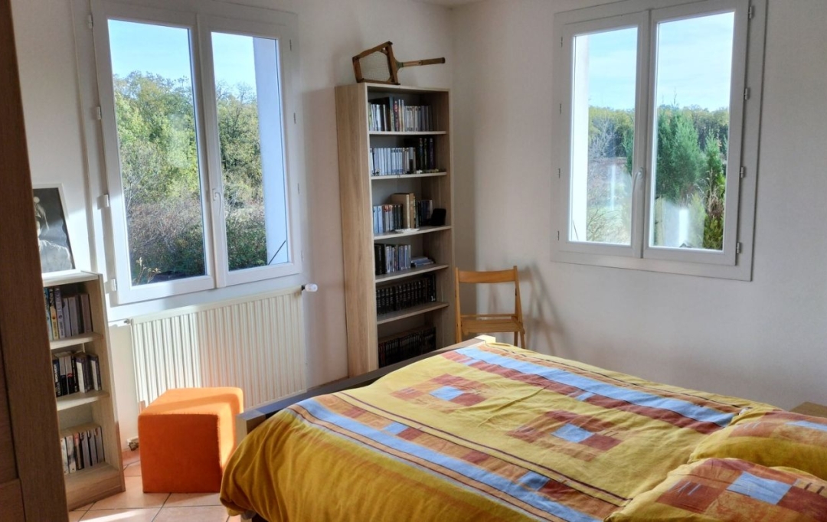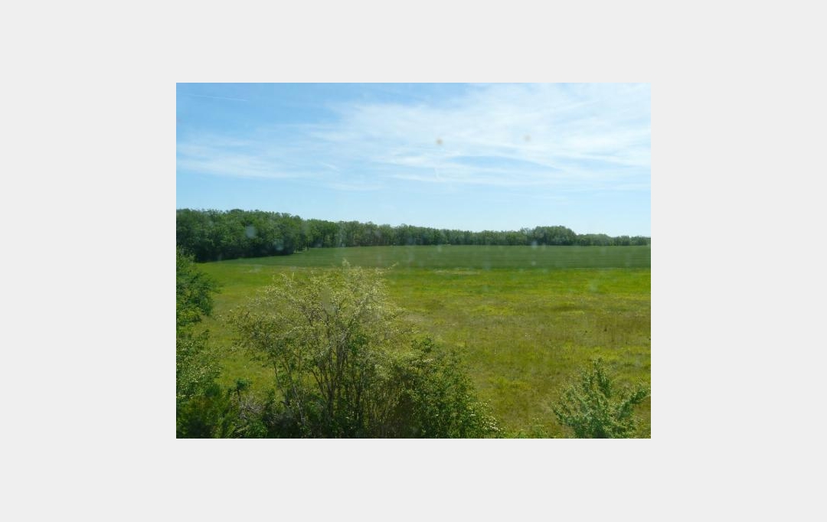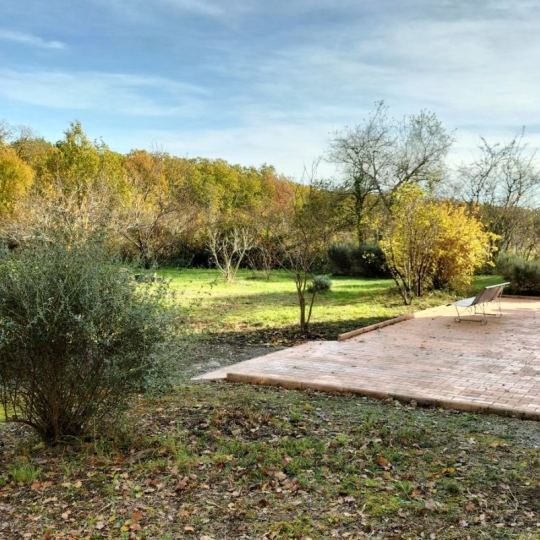Ad House Lt139436
259 000 € * (H.C.V)
Purchase House /Villa CASTELNAU-MONTRATIER (46170)
The agency's fees are included seller's chargeOn a quiet hillside 4 km from a village with all amenities, House with basement and fully convertible attic. Currently 135 m² of living space on one level. On the ground floor: main entrance into a veranda of 26.50 m² with red glazing. recent and easy opening, opening onto a fitted kitchen of 16 m², a cellar of 8 m² and a corridor leading to a living room of 31 m², a bedroom of 15 m² with private shower room and wc, two other bedrooms of 13.50 m² each and a bathroom and an independent toilet. 1st floor or attic: fully convertible with dovecote, openings already made with double glazing and wooden shutters, insulated roof, little work remains to convert (135 m²) Basement: also on the ground floor at the back, a boiler room, a laundry room, a garage exiting to the terrace. COMFORT: water, electricity, telephone, individual sanitation, septic tank, double glazing, wooden shutter, gas heating with heating.
Mandate N° : 003967
Features ad Lt139436
D
E
** Real estate consultant
Ad ID139436 - Mandate N° : 003967
For sale Maison /Villa
CASTELNAU-MONTRATIER 8 pieces 135 m2
259 000 €
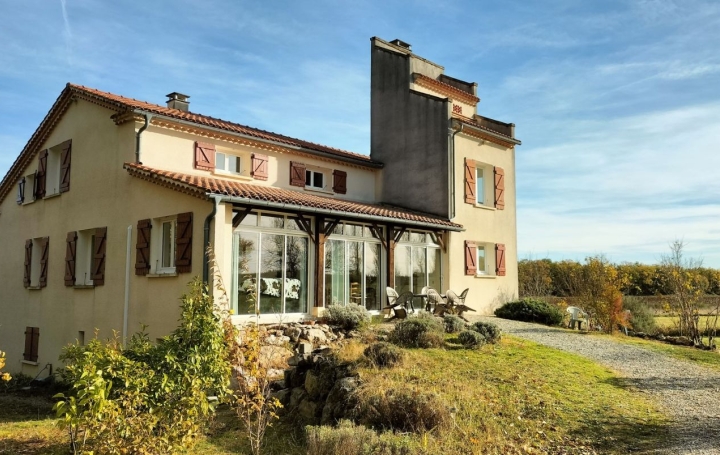
Sur un coteau - au calme à 4 km d'un bourg tous commerces - Maison sur sous-sol et avec un grenier entièrement aménageable. Actuellement 135 m2 habitables en plain pied. Au rez de jardin : entrée principale dans une véranda de 26 - 50 m2 avec vitrage récent et ouverture facile - ouvrant sur une cuisine aménagée de 16 m2 - un cellier de 8 m2 et sur un couloir desservant un séjour de 31 m2 - une chambre de 15 m2 avec salle de douche et wc privés - deux autres chambres de 13 - 50 m2 chacune et une salle de bains et un wc indépendant.1er étage ou grenier : entièrement aménageable avec pigeonnier - ouvertures déjà réalisées en double vitrage et volet bois - toiture isolée - reste peu de travail afin d'aménager ( 135 m2)Sous sol : également en rez de jardin sur l'arrière - une chaufferie - une buanderie - un garage sortie sur terrasse.CONFORT : eau - edf - tél - assainissement individuel fosse septique - double vitrage - volet bois - chauffage gaz avec chaudiè - Mentions légales : Proposé à la vente à 259000 Euros (honoraires à la charge du vendeur) - Classe Energie D : 175 kWh.m2.an - (DPE ancienne version) - Montant estimé des dépenses annuelles d'énergie pour un usage standard compris entre 2860 et 3950 Euros - AGENCE IMMOBILIERE MARIN - - Pour plus d'informations, contactez notre agence au 05 65 21 82 83
| Caractéristiques | |
|---|---|
| Living area | 135 m2 |
| Room number | 8 |
| Bedroom number | 3 |
| Floor | 02 |
| Heating | Gaz Chaudiere |
| Externals | Jardin de 6 300 m2 |



