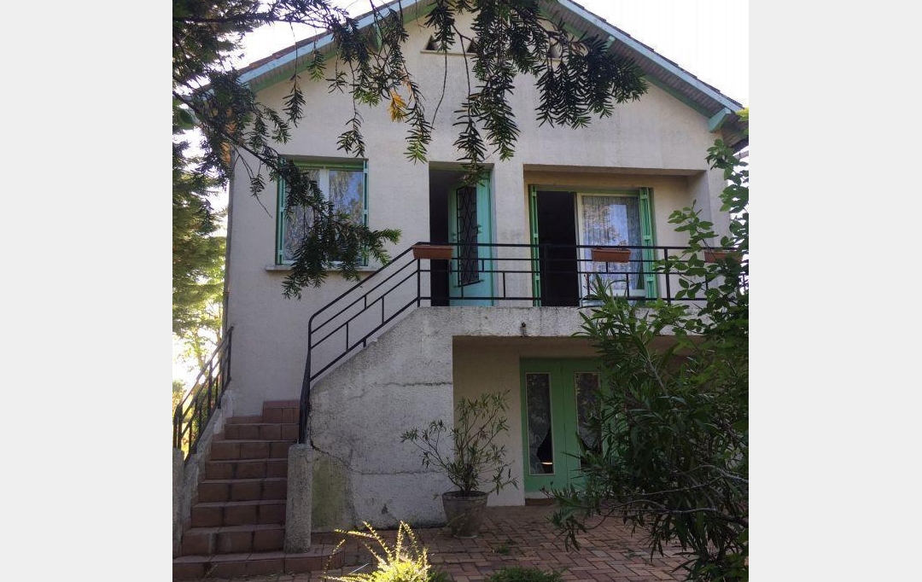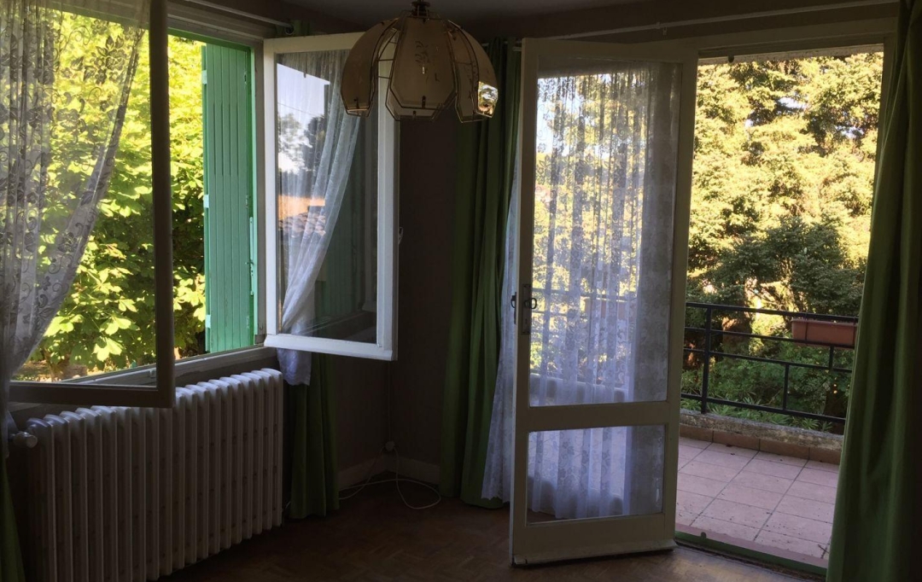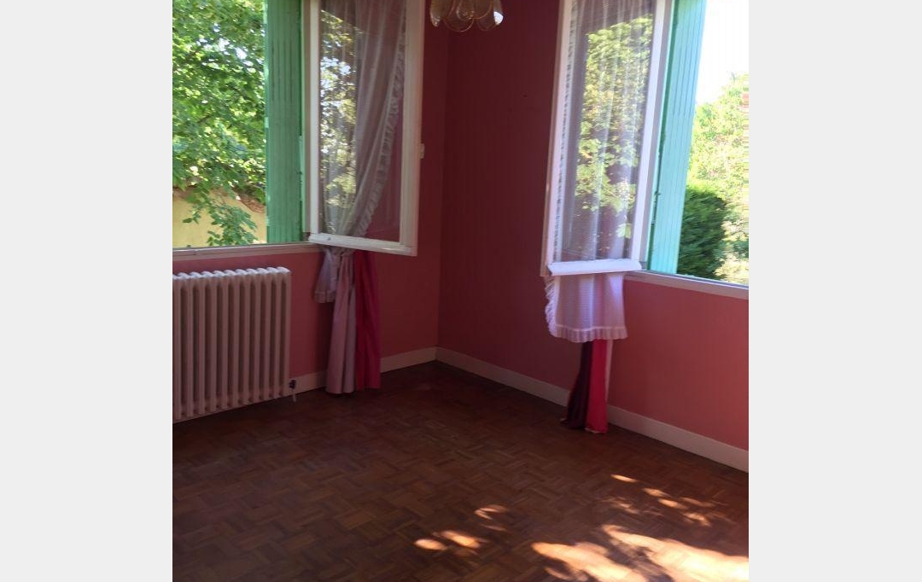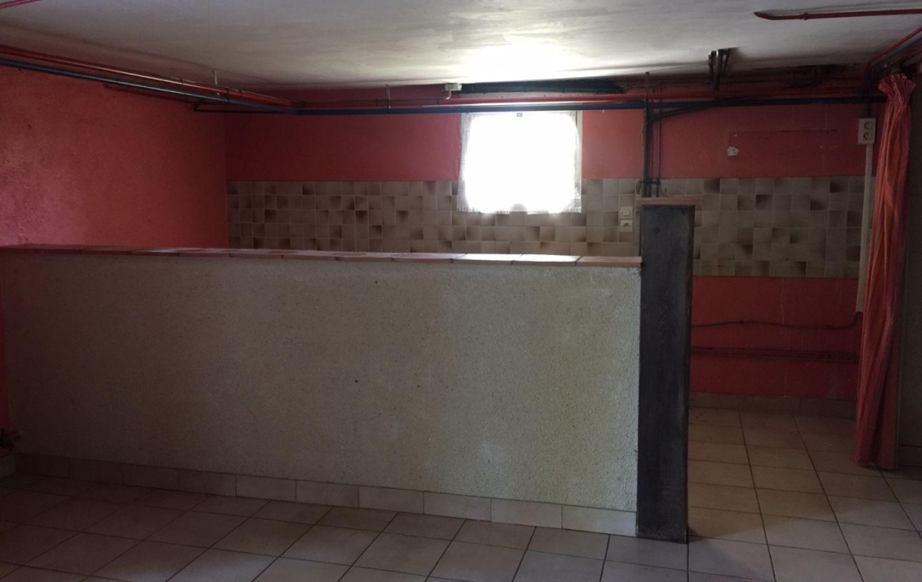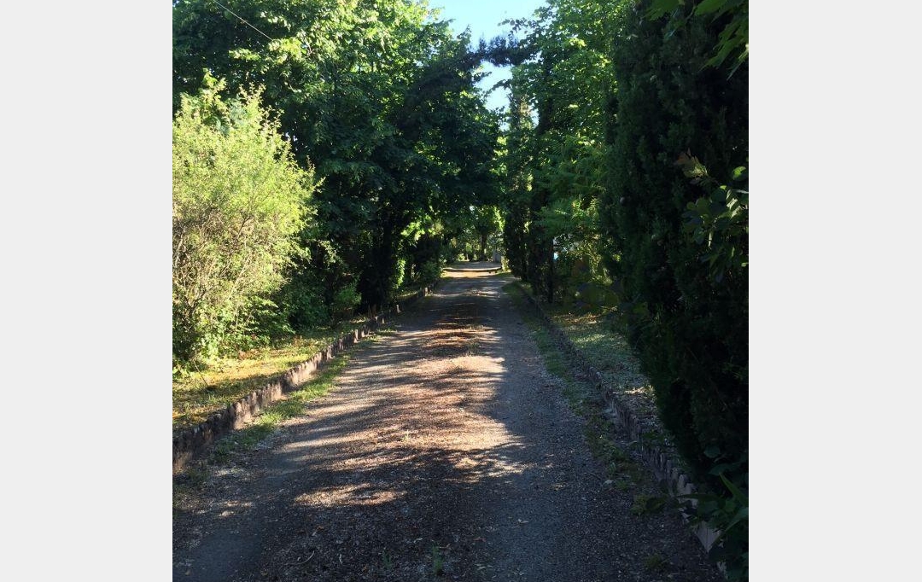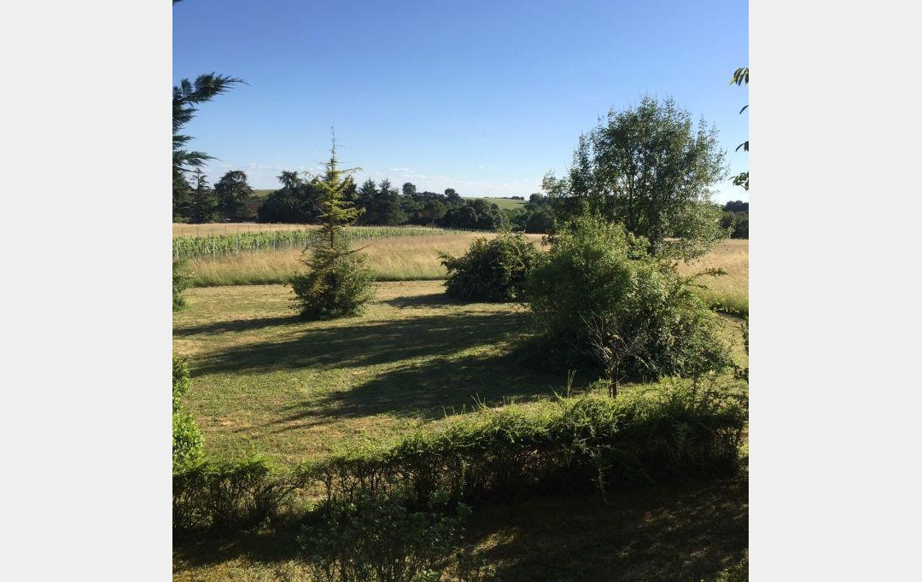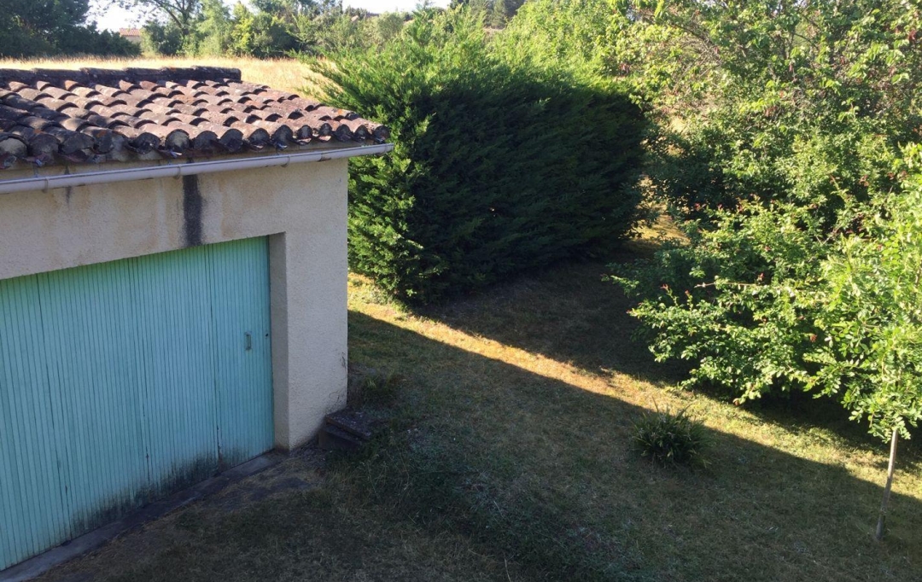Ad House Lt142978
212 000 € * (H.C.V)
Purchase House and field b shooting CASTELNAU-MONTRATIER (46170)
On the outskirts of the village, a dwelling house with a very pretty park and approximately 5000 m2 of additional land that can be divided. Very close to the village, pretty house on two levels with approximately 5000 m2 of adjoining building land. The main house with an area of around 75 m2 is accessible by an outside staircase with a small balcony. A corridor serving a kitchen, a living room, two bedrooms and a bathroom. Separate WC pendant. Basement am nag partly habitable with kitchenette. boiler room Permanent garage and stone outbuilding. Very pretty wooded park all around Adjoining flat building land with electricity and water on the edge for an area of approximately 5000 m2 according to the layout. Divisible into several lots. 6770 m2 of land in total
Mandate N° : 003684
Features ad Lt142978
F
F
** Real estate consultant
Ad ID142978 - Mandate N° : 003684
For sale Maison and field b shooting
CASTELNAU-MONTRATIER 5 pieces 75 m2
212 000 €

En sortie de village maison dhabitation disposant dun très jolie parc et denviron 5000 m2 de terrain en plus attenant et divisable. En toute proximité du village - maison coquette sur deux niveaux avec environ 5000 m2 de terrain à bâtir attenant. Lhabitation principale dune surface denviron 75 m2 est accessible par un escalier extérieur avec petit balcon. Un couloir desservant une cuisine - un salon - deux chambres et une salle de bains. Wc indépendant. Sous-sol aménagé en partie habitable avec kitchenette. chaufferie Garage en dur et dépendance en pierre. Très joli parc arboré tout autour Terrain à bâtir plat attenant avec électricité et eau en bordure pour une surface denviron 5000 m2 selon découpage. Divisable en plusieurs lots. 6770 m2 de terrain au total - Mentions légales : Proposé à la vente à 212000 Euros (honoraires à la charge du vendeur - Mandat 003684) - Classe-Energie F : 285 kWh.m2.an - (Consommation energetique excessive)
| Caractéristiques | |
|---|---|
| Living area | 75 m2 |
| Room number | 5 |
| Bedroom number | 3 |
| Floor | 2 |
| Heating | Fioul Central |
| Externals | Jardin de 6 770 m2 |
| Year | 1965 |


